UNBUILT 3 - Reconfiguring within "Givens" 2



Requirements
This project was to expand and renovate an already-existing addition to a two-story house. Buildable area was limited by a constrained lot, in which a rear yard and patio were to be retained. The owners required the conversion of a small room with bath into a private Master Suite.The fundamental problem was creation of privacy between the new private spaces and the existing den with its adjoining patio, while working with as much of the existing structure as possible.
Use of the rear yard was regarded as essentially visual, while the patio, which related to both the den and kitchen, would become a primary extended entertaining area.
Solution
The North wall of the Den, between public and private areas, is thickened and carved out to receive specific pieces of furniture and act as a sound insulator. The inflection of this wall accommodates the awkward geometry of the existing Den. A series of privacy locks separates the Master Suite from it..
The Master Suite, a retreat from the life of an active household, has its view to the rear yard, has access to the patio, but receives sunlight from clerestory windows at the head of a vault roof.
An Arbor marks the joining of old and new, and acts to articulate the rear yard from the patio. The screen wall at the patio shields the Den from the West sun and regularizes the elevation as a defining element of the exterior space. Formally, the vault, Arbor and screen wall come together as an assemblage of parts distinct from the main home and synthesize the conjunction of old and new additions.
'CLICK' on images for Caption and to review in Sequence.
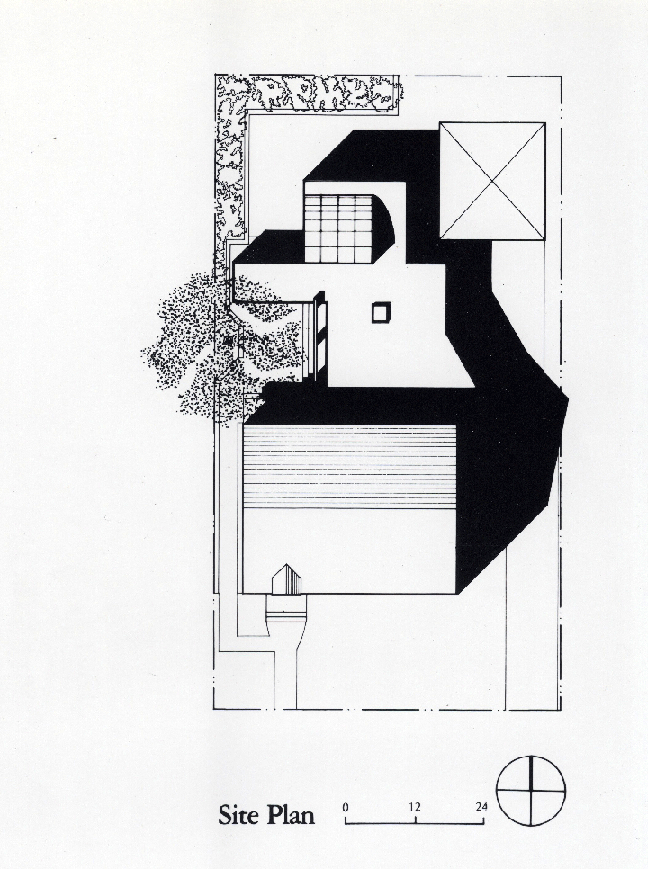
A 'tight' site, with a pre-existing addition which was 'beveled' to provide access to the Garage.

The main purpose of the Addition was to provide a suite for Parents, since there were 3 children (2 girls & 1 boy) and existing bedrooms needed to be re-assigned. The Parents would thereby gain relative privacy, yet be connected to the main Family rooms.
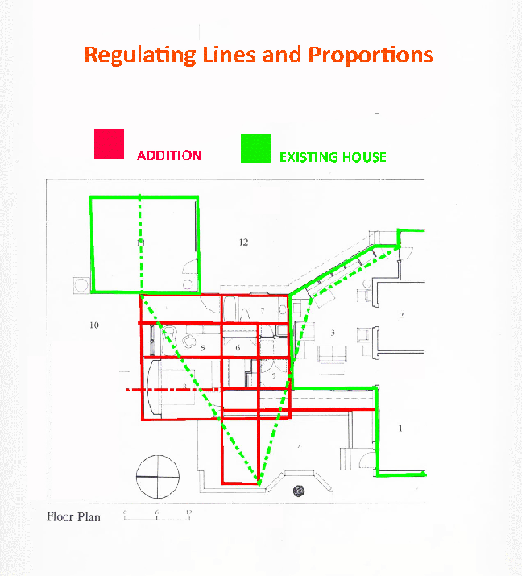
Basic aspects of the 'givens' were appropriated to relate to and extend connections by means of Geometry.
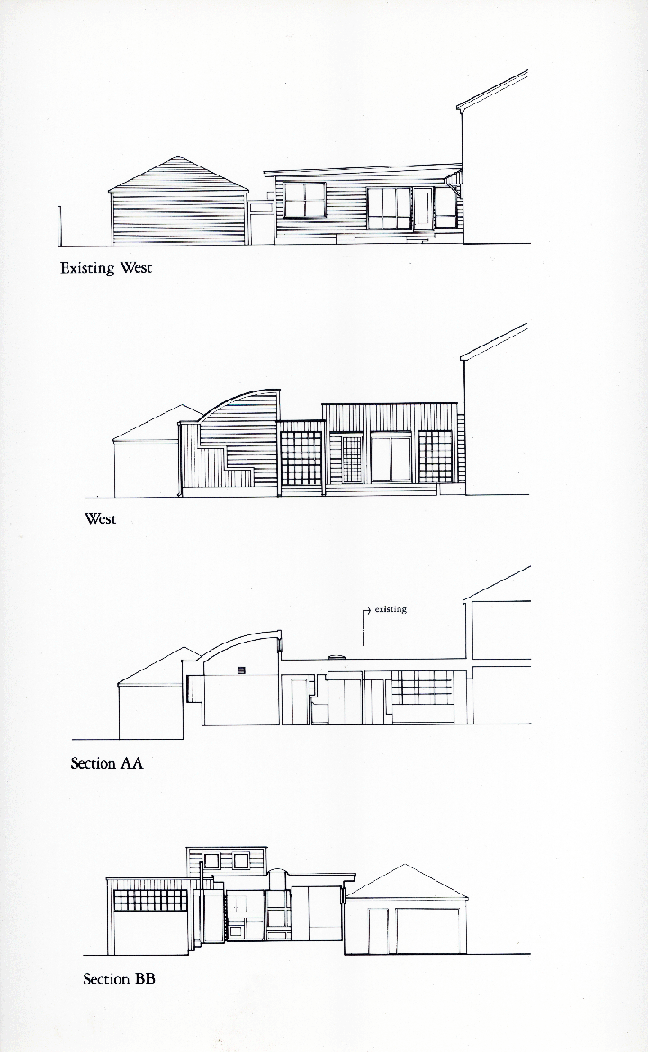
The Parents' suite featured an arched 'vault' to pull illumination from S natural light.
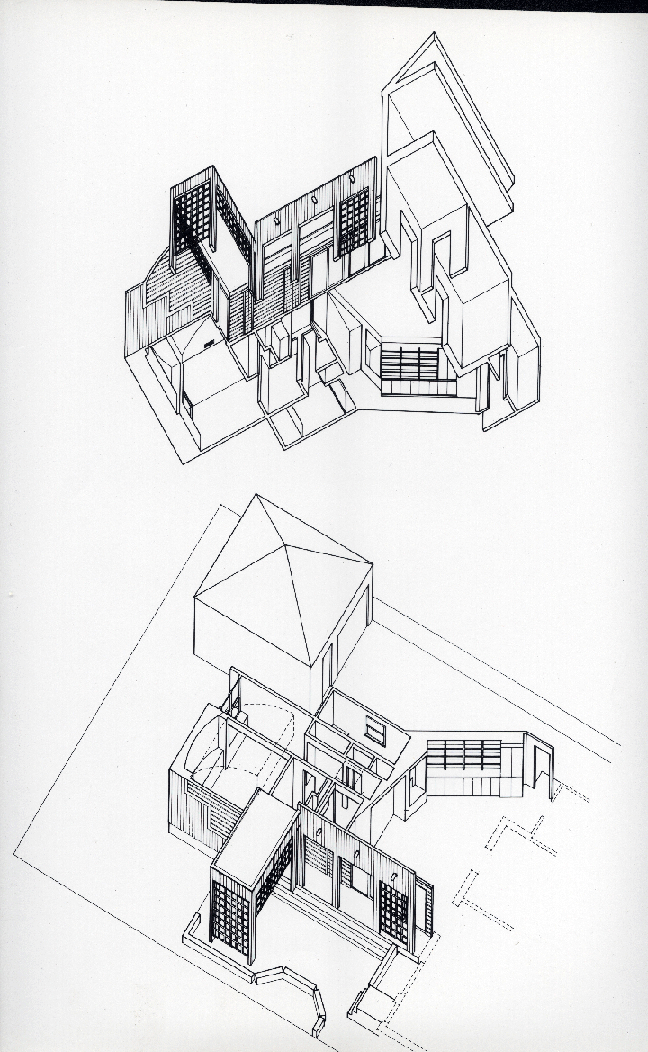
TOP - "Worms-Eye" view, illustrating the volume of the Parents' Suite vault. BOTTOM - Integrating of building mass.
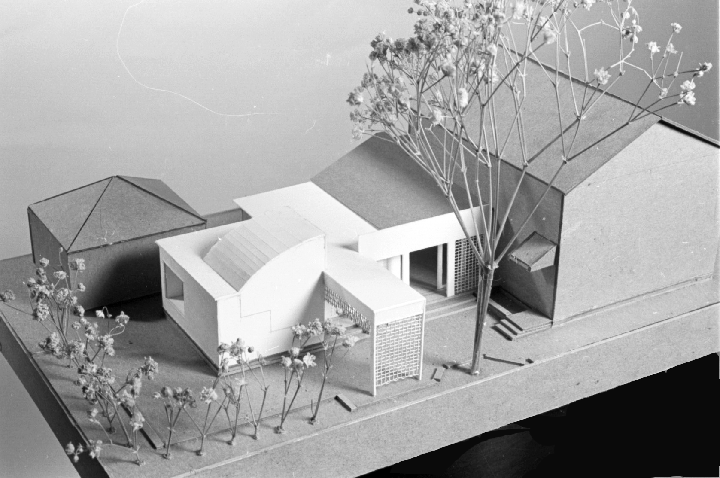
The Parents' suite blocks the Garage from view.





