PORTFOLIO 3 - an Urban Storefront



Requirements
Approximately 600 square feet of lease space was made available from existing storerooms in a renovated commercial building. The tenant desired a compact interior which would contain a diverse stock of cards, stationery, rubber stamps, postcards and related materials. Standard storefront window and entry door were provided by the landlord in existing openings, in addition to a suspended ceiling.The lease restricted the amount of lighting power consumption for the space.
The space was a side-street frontage, facing a Westerly orientation. Building standard canopy would only provide incidental sun control.
Client understood that a "look" was needed for this specialty store.This was not only necessary to create an atmosphere for display of the actual stock, but also to mitigate against the shop's secondary location and create a presence on the street.
The problem involved the resolution of specific storage/display/merchandizing needs, an atmosphere where customers would have a sense of individual privacy, and ease of supervision, control and customer service. A setting to enhance the appearance of the stock was critical.
Solution
Zoning of the shop interior established a threshold/transition containing entry, window display and identification, specialty display and impulse shopping, and a small writing desk for customer use. The primary interior comprised a U-shape of modular shelving units surrounding a cashier core, and was organized in a subtle hierarchy progressing to the rear of the shop, in which postcard bins were located for more concentrated contemplation.
The front zone also provided an additional setback from sun penetration to protect the stock from fading. This zone was articulated by a shaped ceiling, lighted by neon coffers. Mirror walls on either end of this threshold "slot" gave the impression of an endless vista.
Display was organized from a standard 4foot x 8foot module; variations between types of display were dominated by specific design elements (large scale base, cornice, "moulding" trim which tie the space together). All units were shop-fabricated from natural birch plywood and hardwood edges, assembled together on-site with painted trim. The repetitive module of the display units contrasts with the sculptural uniqueness of the cashier core.
The interior is a response to the "givens" of the context, and the existing apertures are extended into the organization of interior zones.This is reinforced by a precise intersection of cross-axes, established by the clear alignment of elements.These take the form of oppositions and inversion, rather than simple repetition. The interior space is created by concentrating display at the edges, placement of an object within the volume and denial of containment through a mirror "cornice”.
Colors are either black or white, with a black ceiling played off against a red field of the floor plane and the red soffit of the entry slot, contrasting, in turn, elementary color abstraction with the natural wood of the display cabinets. Lighting combines the sparkle of hanging fixtures with fluorescent tubing concealed within a continuous floating "moulding" which helps to unify the different display elements into a visual whole.
'CLICK' on images for Caption and to review in Sequence.
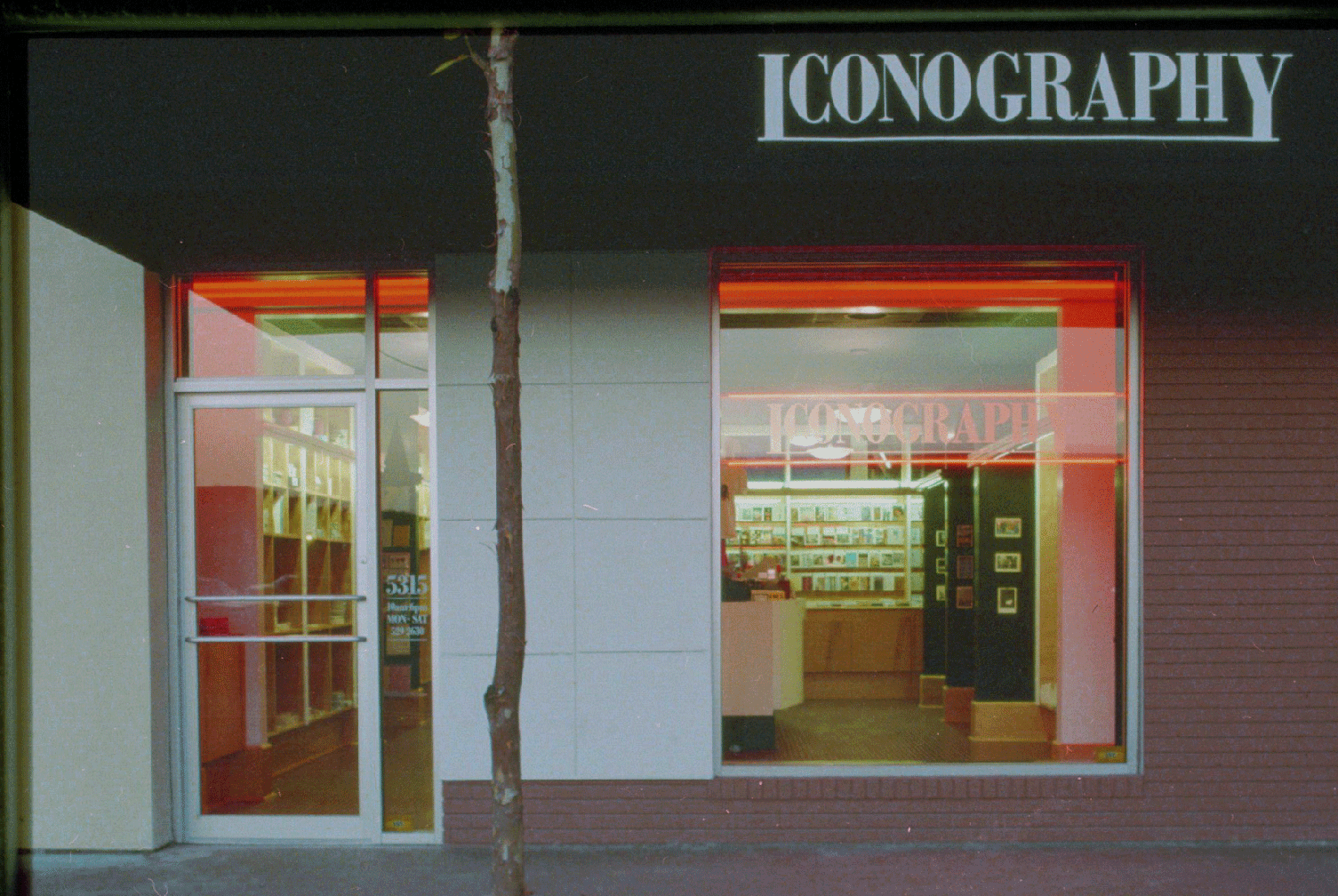
Building Standard exterior door and walls,and designated sign location were "givens". The first "layer" threshold's neon lighting maintained a presence for the shop 24/7.
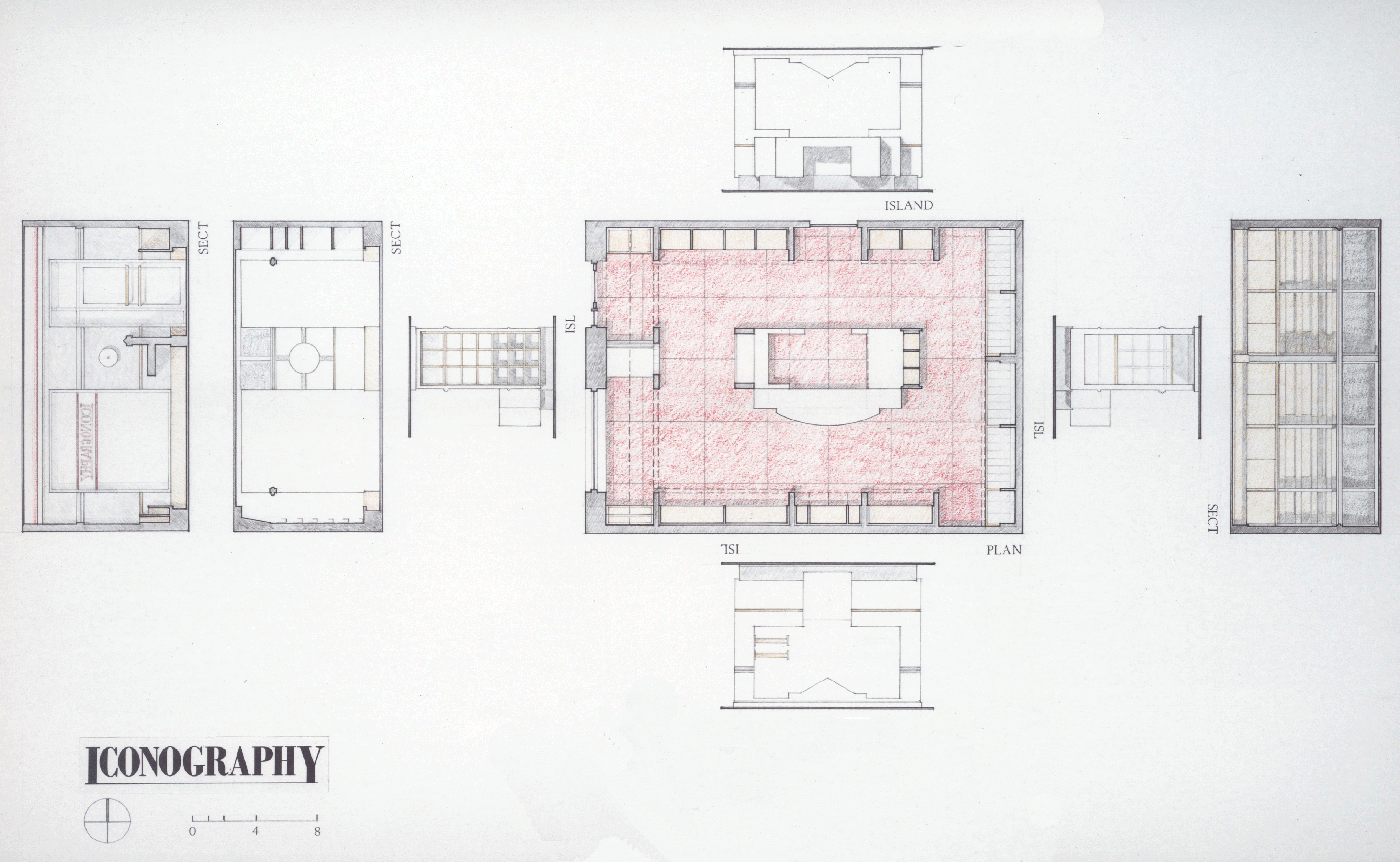
The parti was simply three basic moves: Entry 'slot', perimeter materials display, 'island' service counter.

A "centered" Geometry was divided into secondary "layers" somewhat generated by circumstantial factors.
'CLICK' on images for Caption and to review in Sequence.
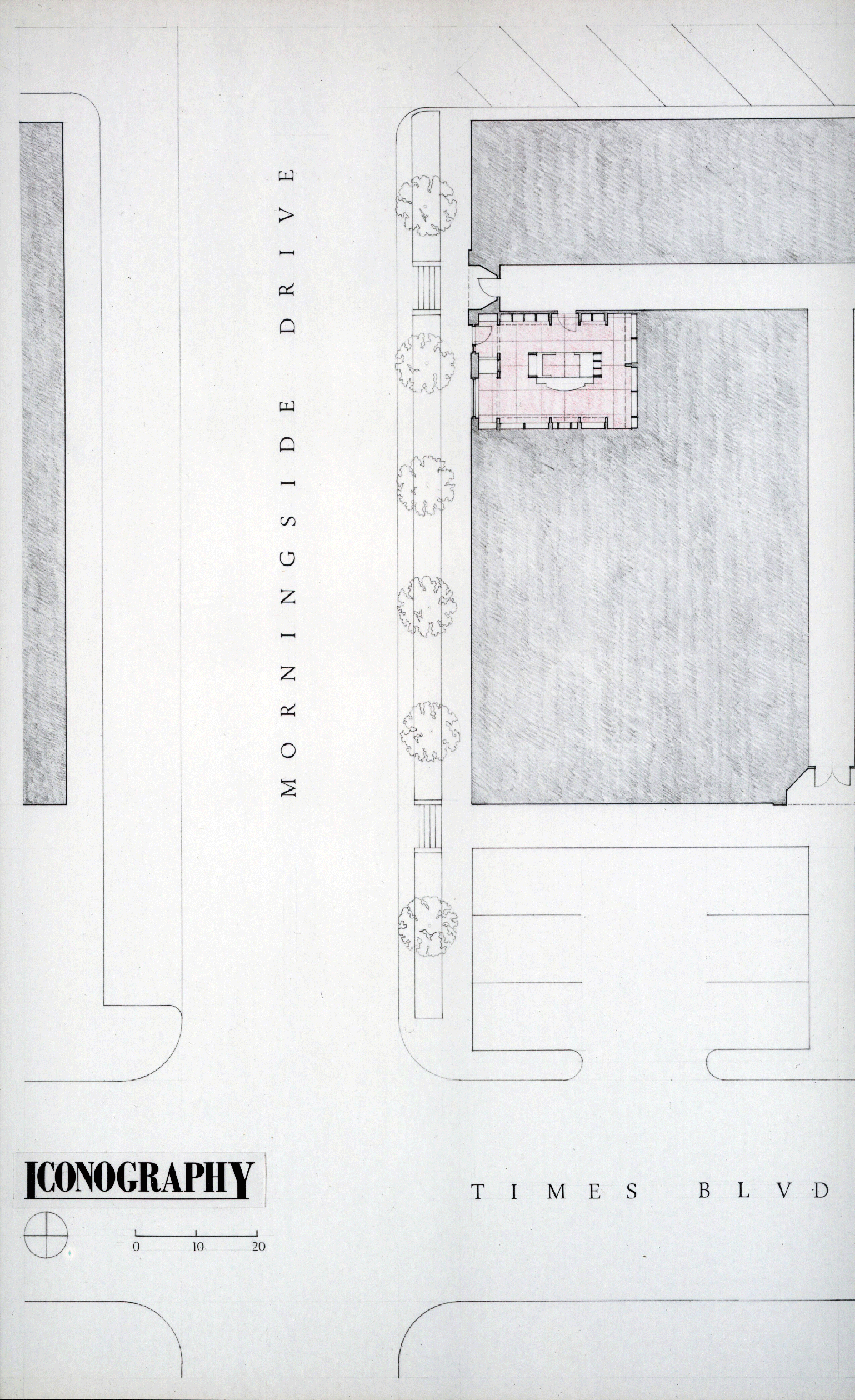
A corner 'insertion' in a non-descript commercial building; the building lobby was one 'corner' that provided a secondary view into the interior, whose door to the lease was a 'given' location.
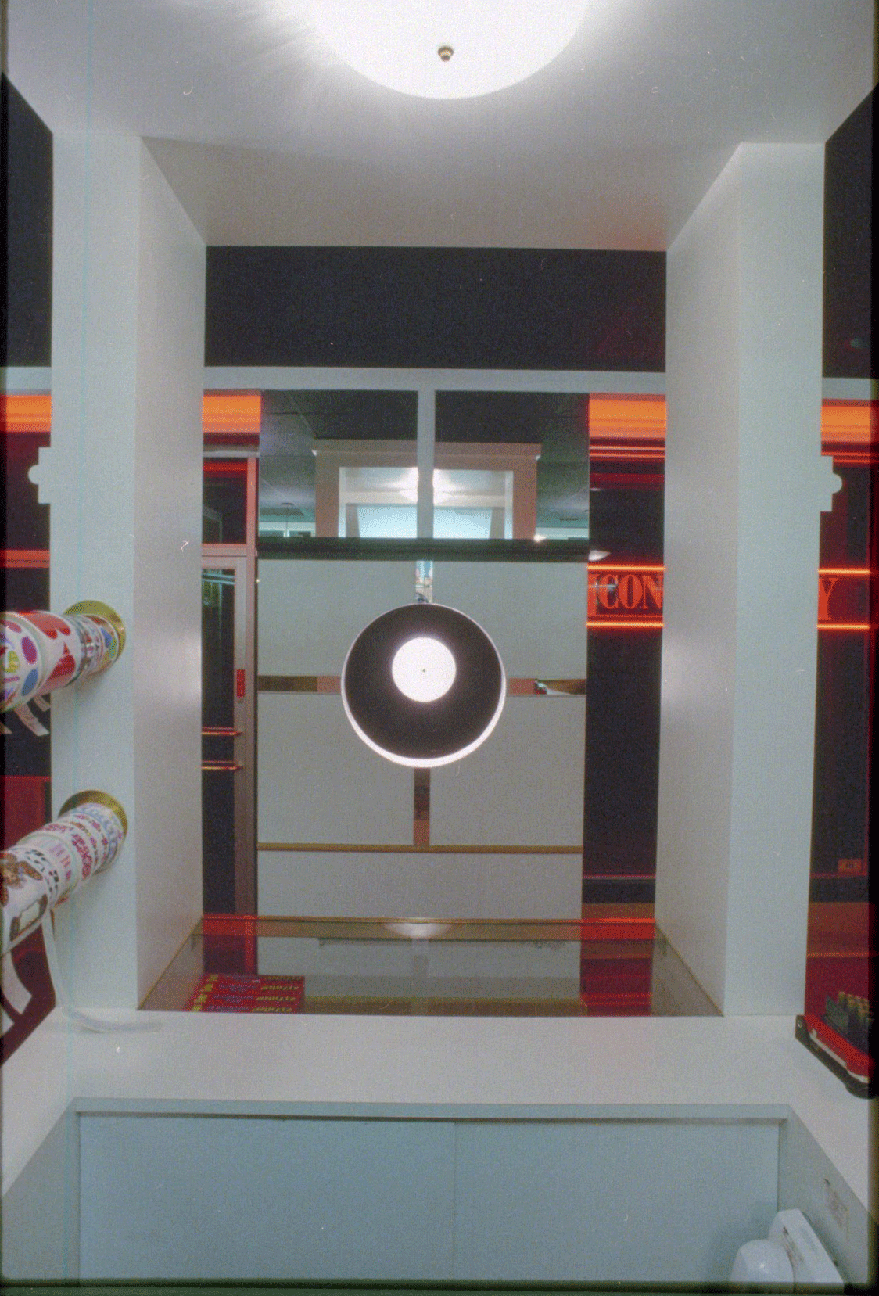
Framed by the service island, with an oculus at the writing desk that underscores the central axis.
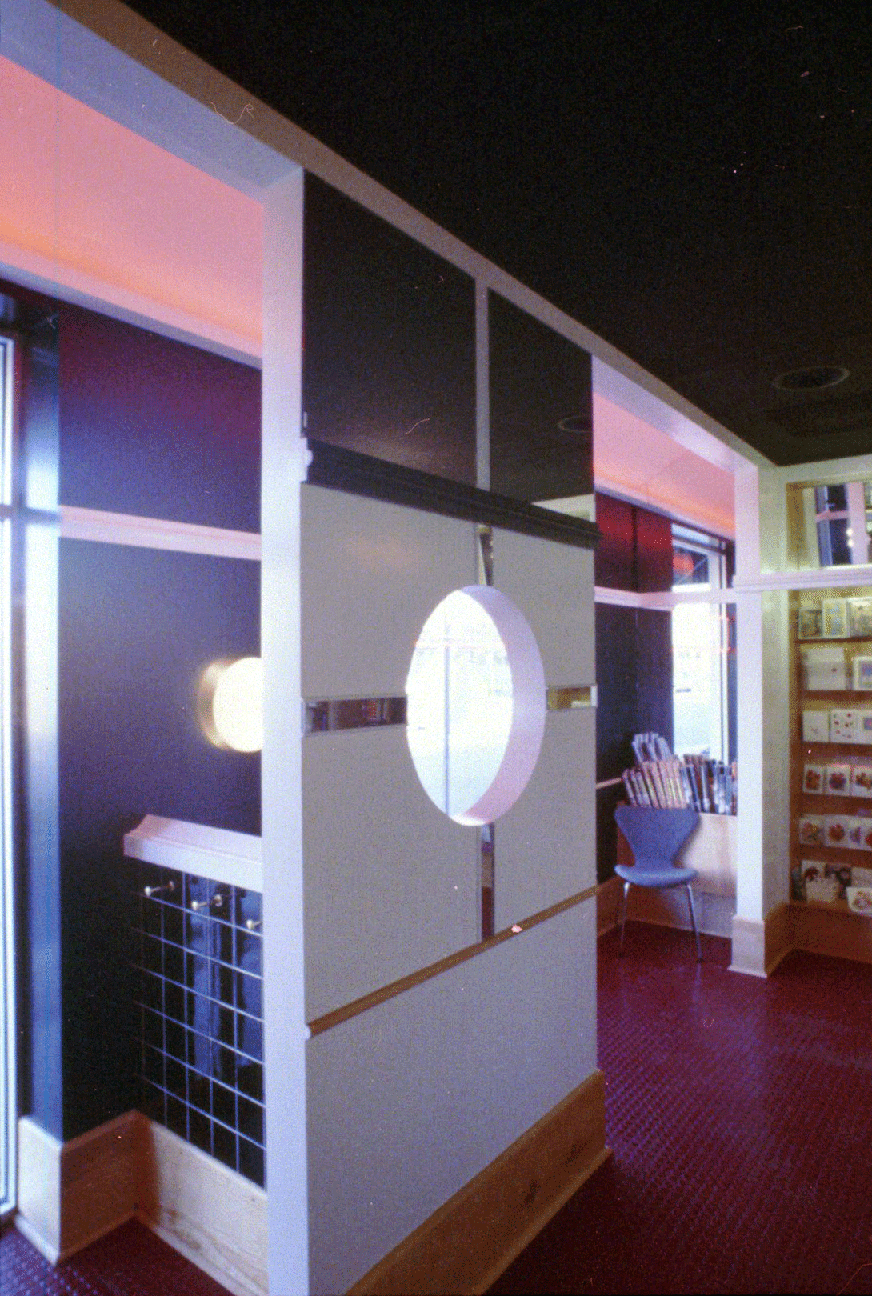
The Threshold 'slot' articulated Entry as well as provided a small desk for clients to use for gifts, letters, etc. A lighting "cove" contained red neon tubing, the end of both sides was a mirror-surface, yielding a sense of infinite space.
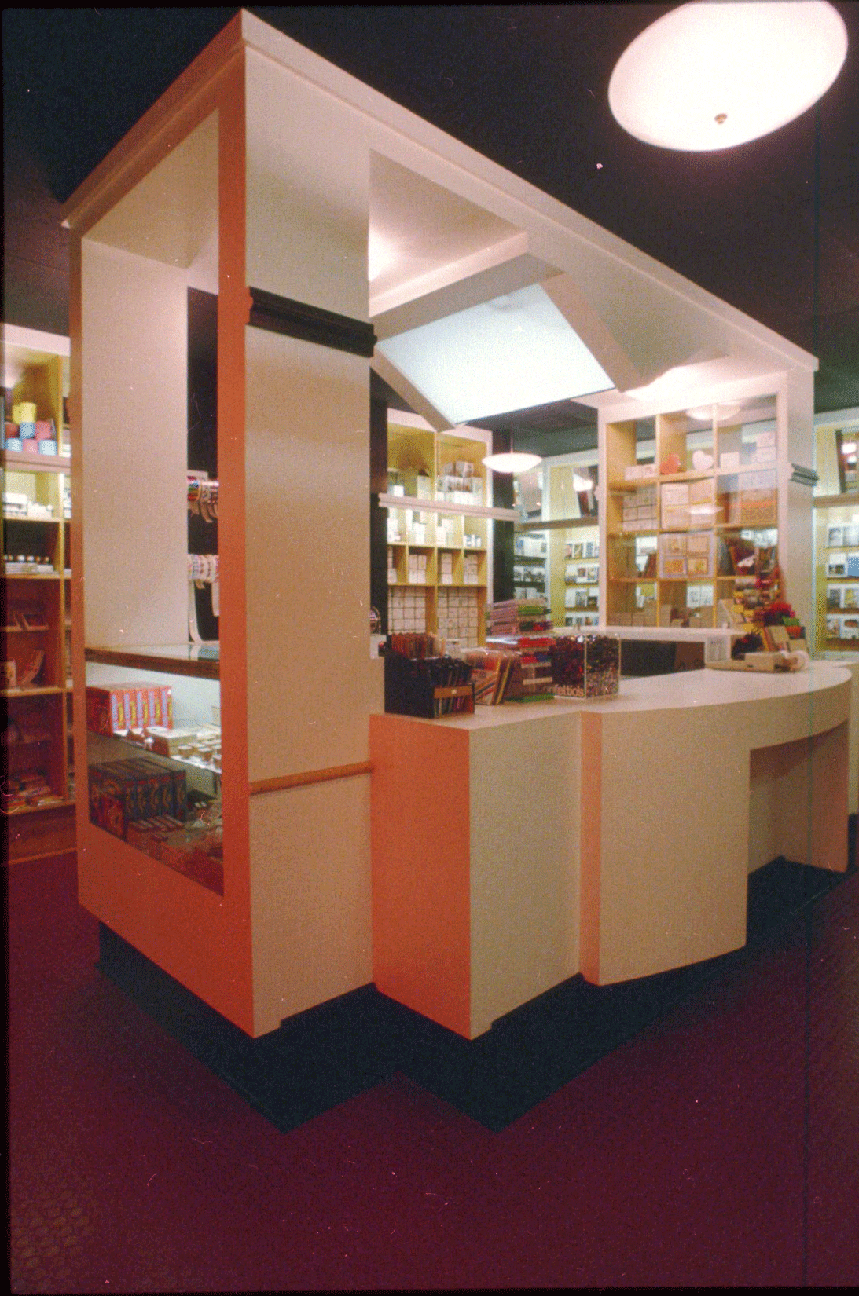
The island became a hyper-articulated 'object' set within the void of the shop.
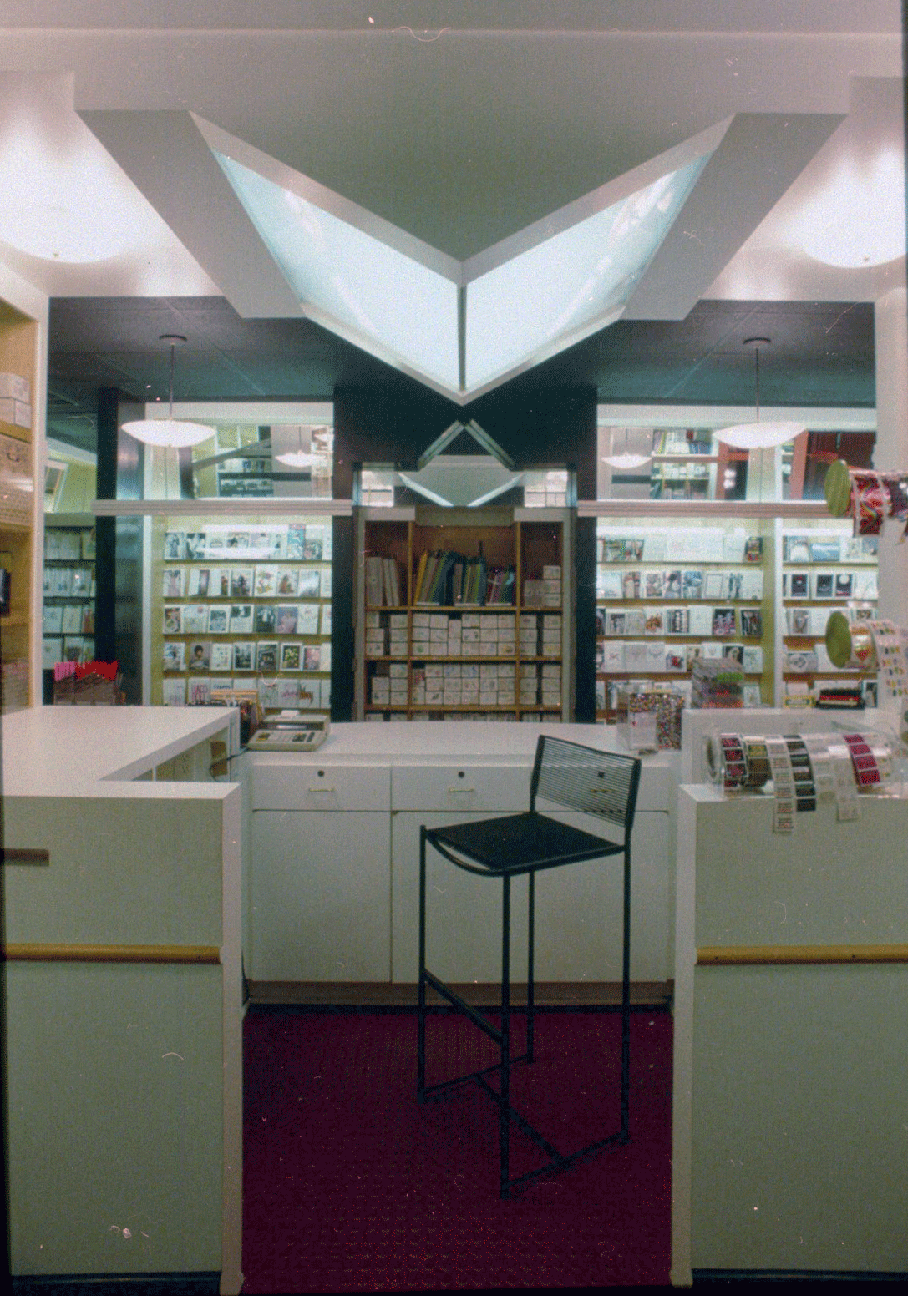
A cross-axis to visually "anchor" the service island was articulated by the dropped lighting cove, an 'inversion' of that which is a 'vault' ceiling in the threshold slot.

Shelving was developed from the overall Geometry (refer to Plan, Elevations & Section)





