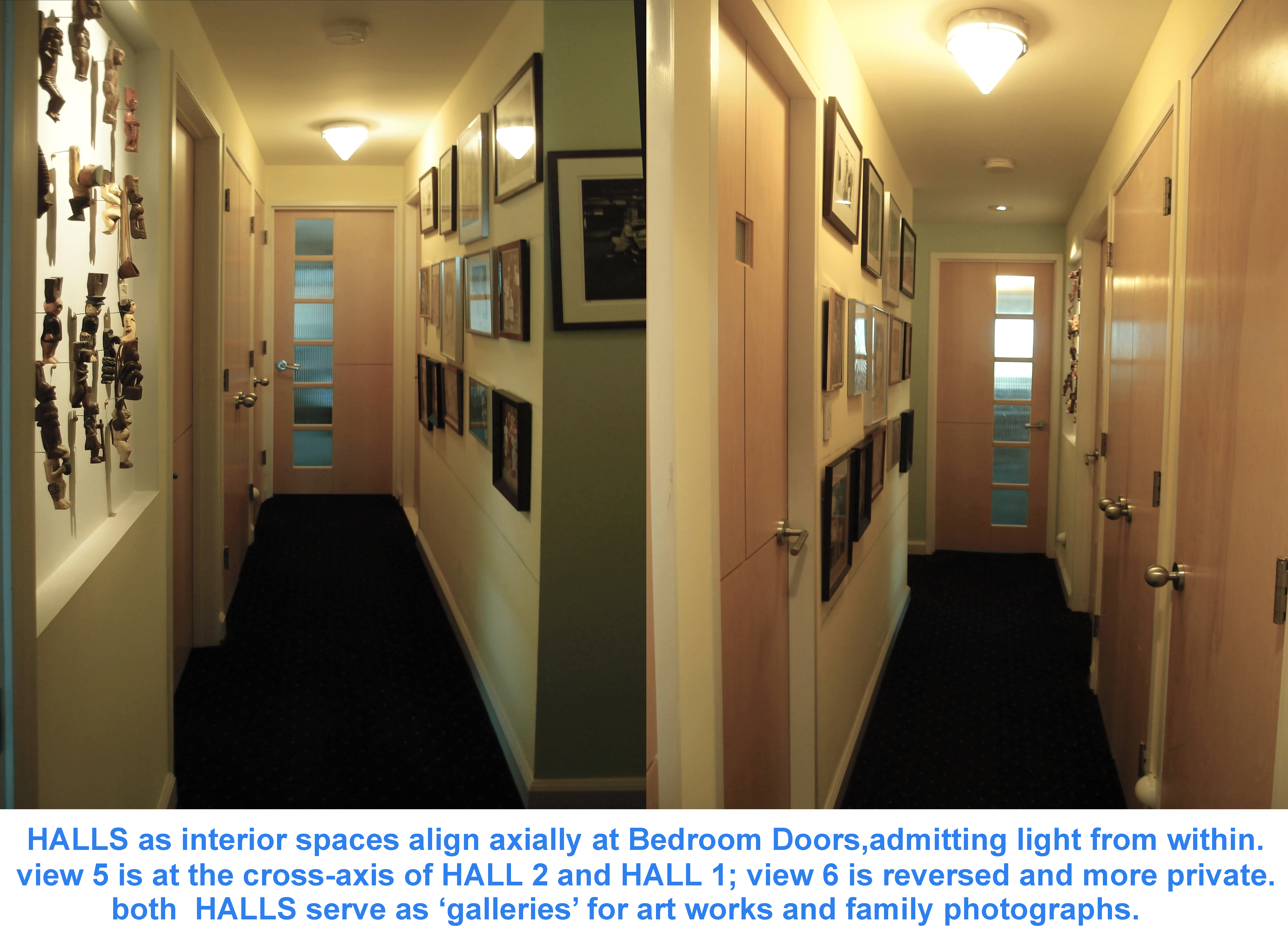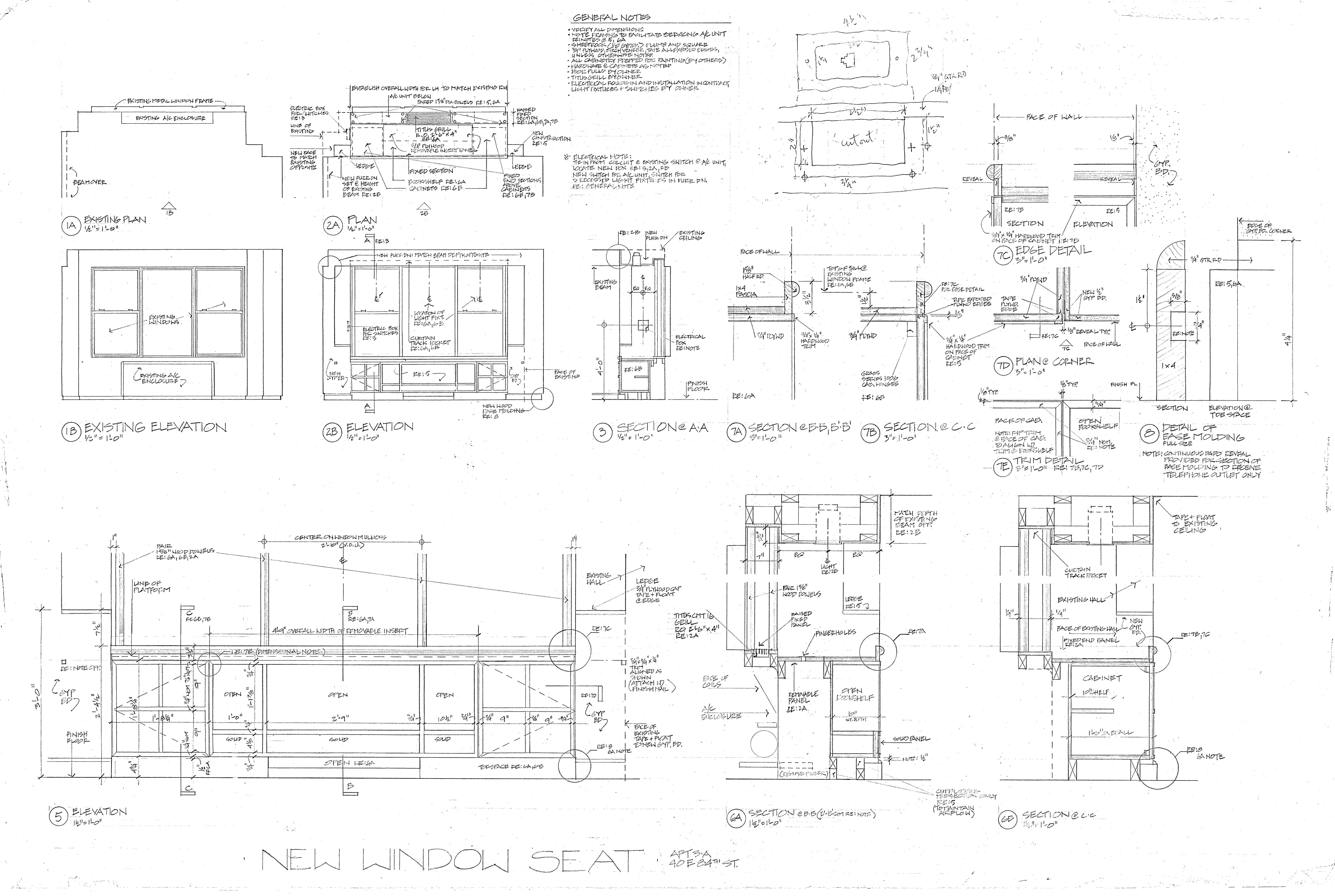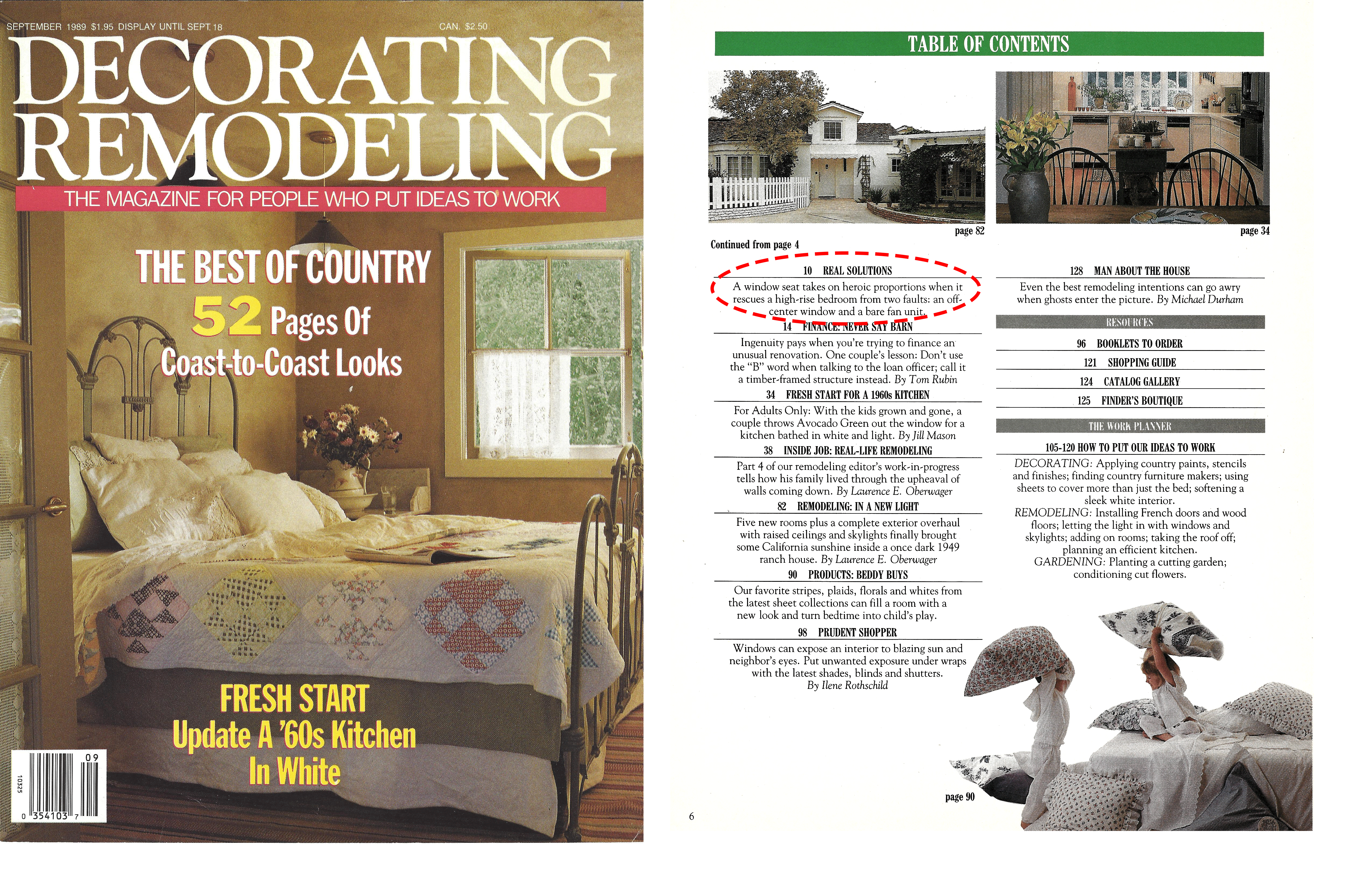NEW SPATIAL RELATIONSHIPS 2 An Urban Flat "re-formed"



'CLICK' on images for Caption and to review in Sequence.
Requirements
This was literally a "re-formation" within the existing "givens" of a City apartment. The strategy, overall, was combining a 'cleanup' of what were seen as both unnecessary elements, reorganization for functional clarity, adding a Breakfast Room where none had existed, and imposing or perhaps extracting a geometric relationship of the part to a whole by virtue of axial alignments (particularly between and within spaces) and geometric order.
Solution
One example is the Living Room, which accomodated a variety of privacy conditions, and was based on conditions of 3 symmetries from an absolute center which divided cabinetry and the entry doorway (6'-8" each), as well as 2 secondary 'centerings' as may be seen. Also, the subtle underpinning of the strategy incorporated an interplay between "squares" and its derivative, the Golden Section.
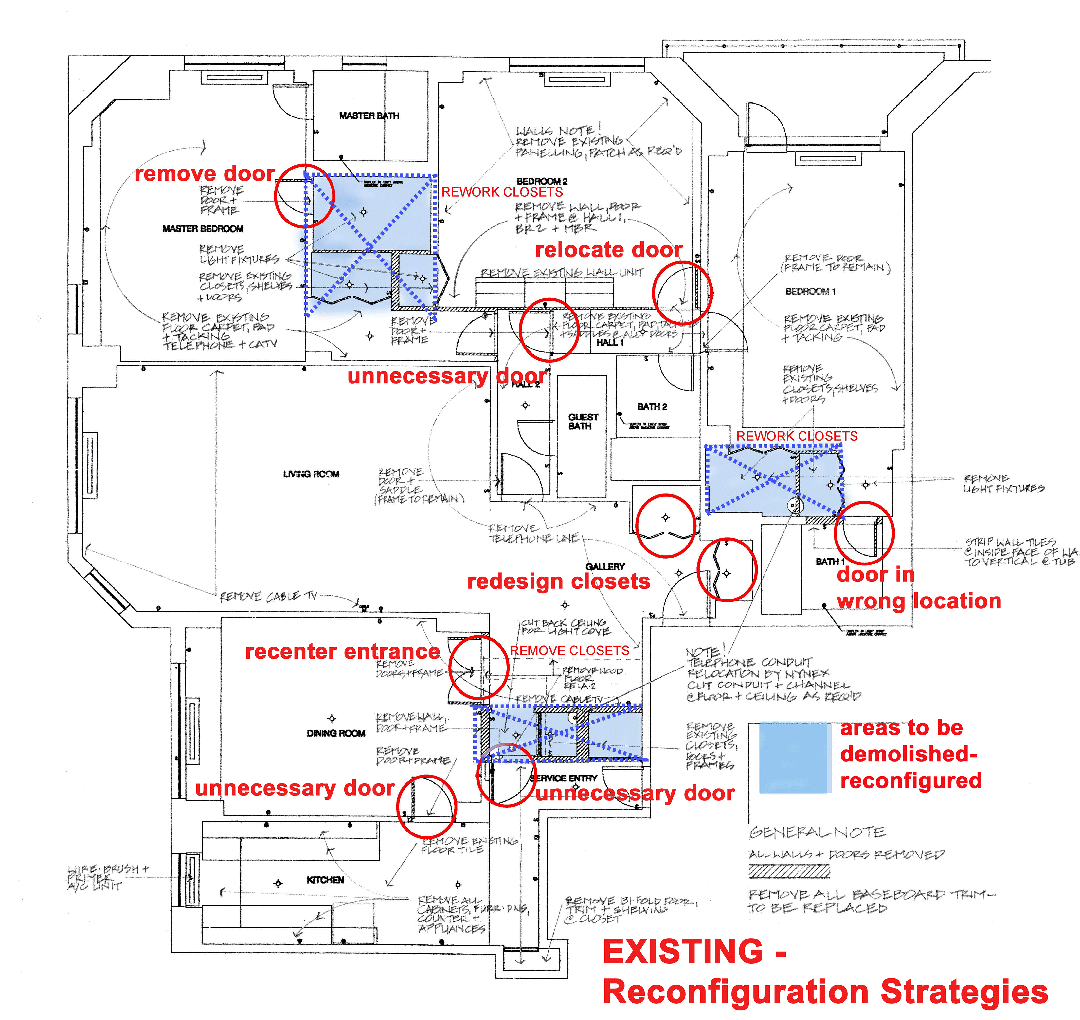
Identifying 'difficult' areas, redundant elements (such as doors), opportunities for new spatial arrangements.

a "cleanup", removing redundancies, re-ordering spatial relationships/alignments, adding new space.

The underlying order was fabricated by generating 2 squares.

A further re-formation by creation of a Golden Section.

Vertical elaboration, generated in tandem with Plan.

Spatial sequence from Vestibule through Entry, into Living Room.
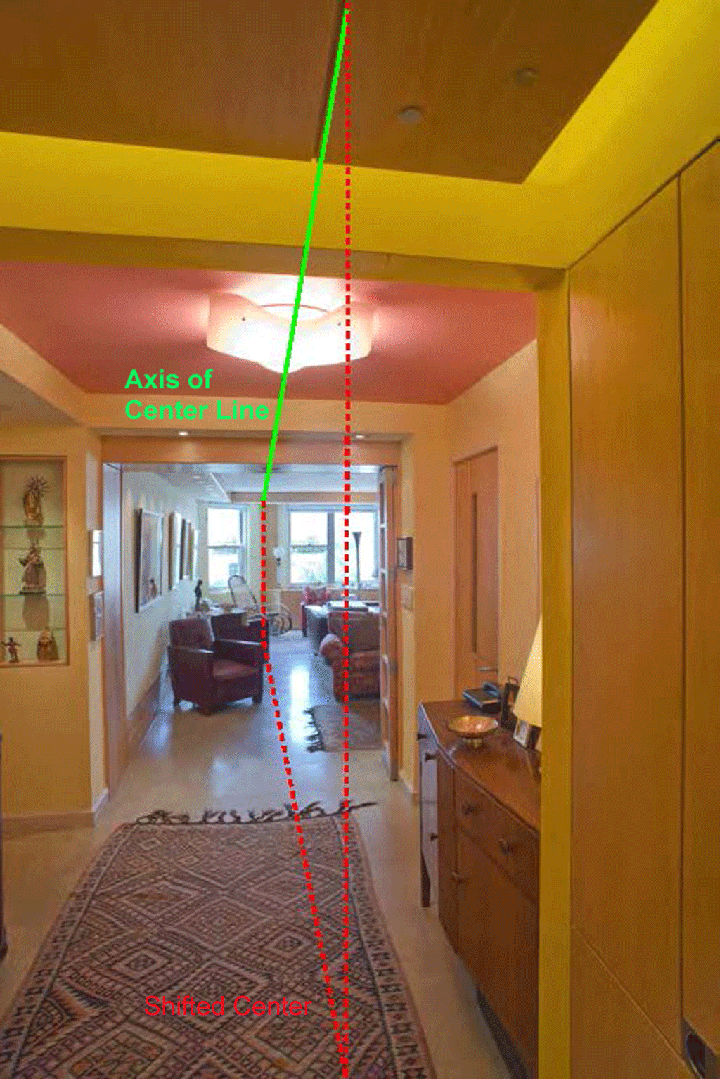
Axial alignment is calibrated to extend a Center Line.

The axis of entry terminates at the corner of the room; the continuous soffit redefines the relation of the space as a rectangle, suppressing the angled corner window.

Illustrates the wall unit shelving which derives from and extends the modules in the Plan.
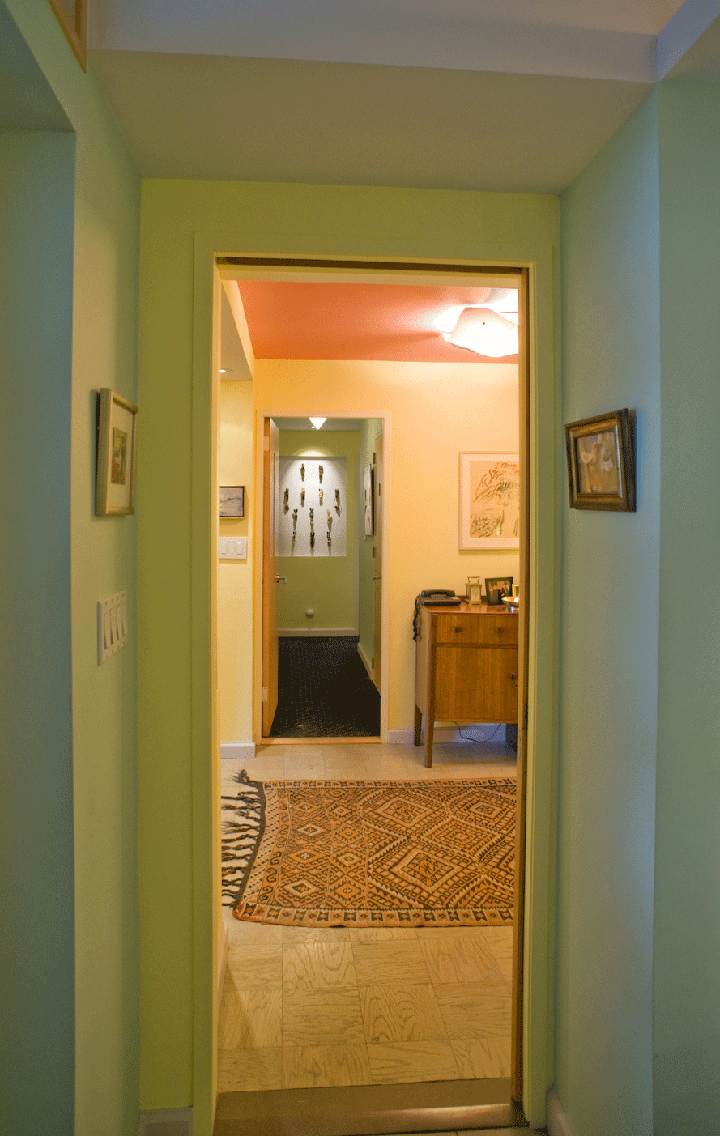
Cross Axis through Entry, in opposite direction.to 'anchor' the transition to the Bedrooms.
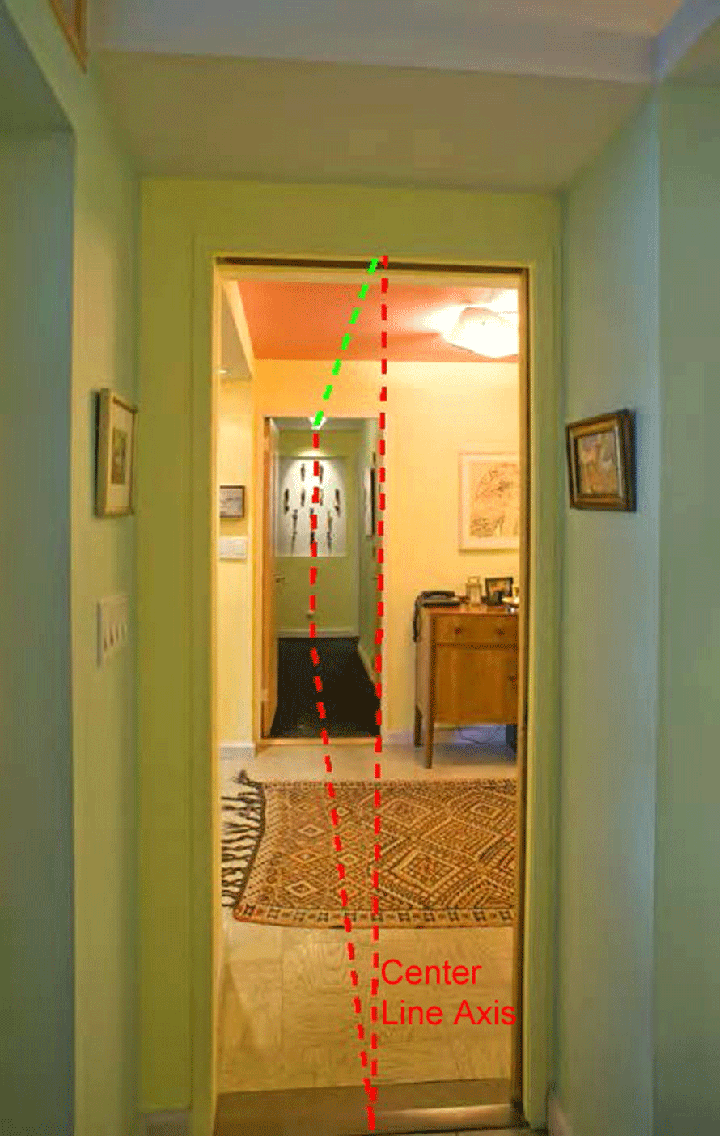
Centerlines extended through alignment, terminating at a centered display of artifacts.
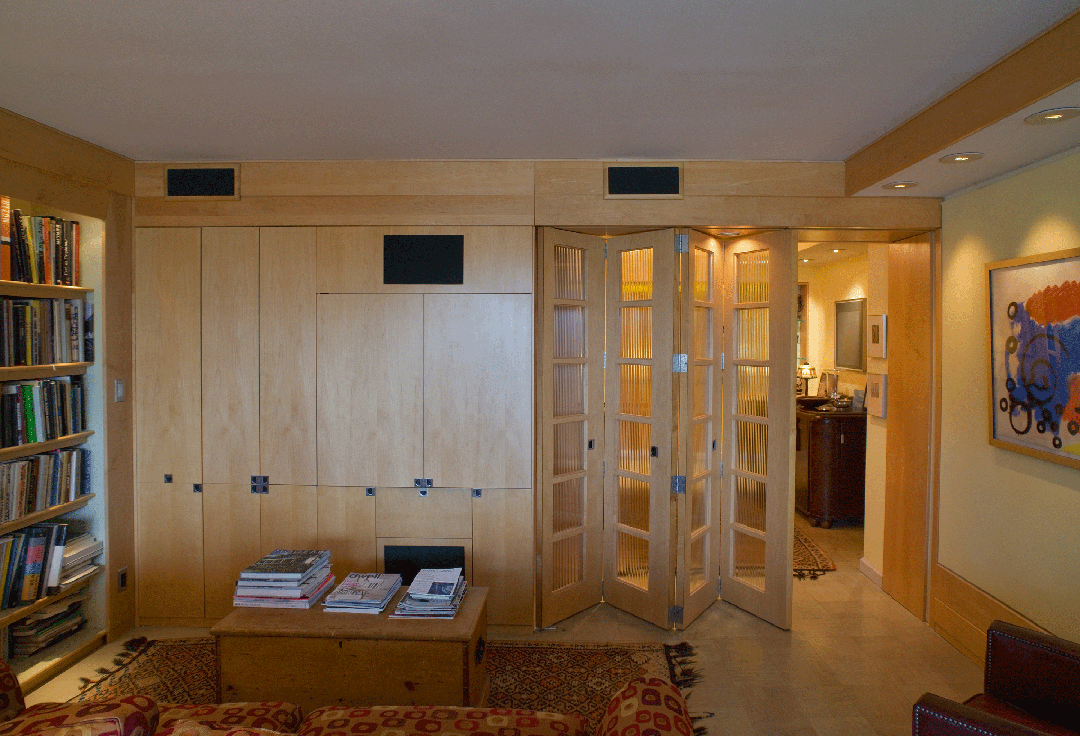
A series of double bi-fold doors separate the Entry from the Living Room, and permit combinations of Privacy/Semi-Primacy and Openess.
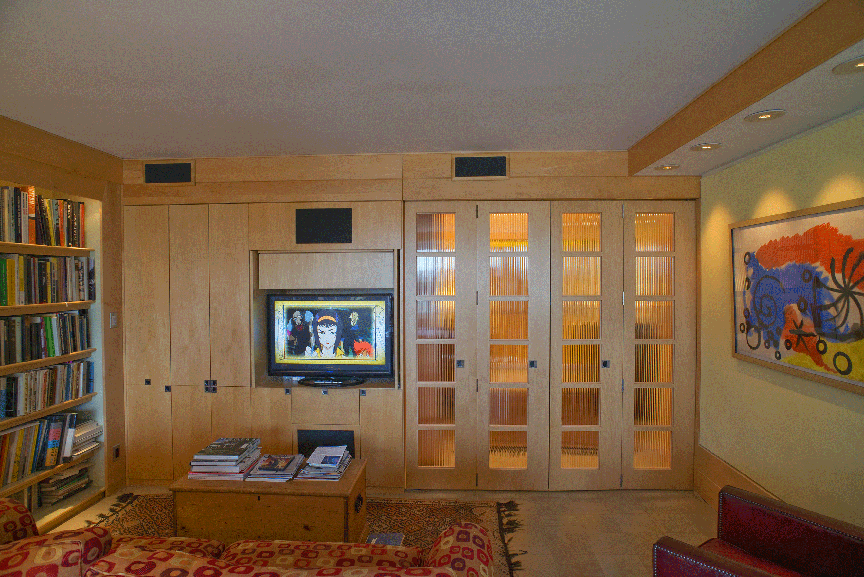
The wall unit contains an A/V center.

Geometry is not inherent, but an intention.

Even the smallest detail(s) . . .are part of a larger 'construct': vertical door stiles are 6" and 3", but overlap for 3"+3"=6". The pull is a Square, the window glass a Square, the Golden Section generated by the intersection of these moves.
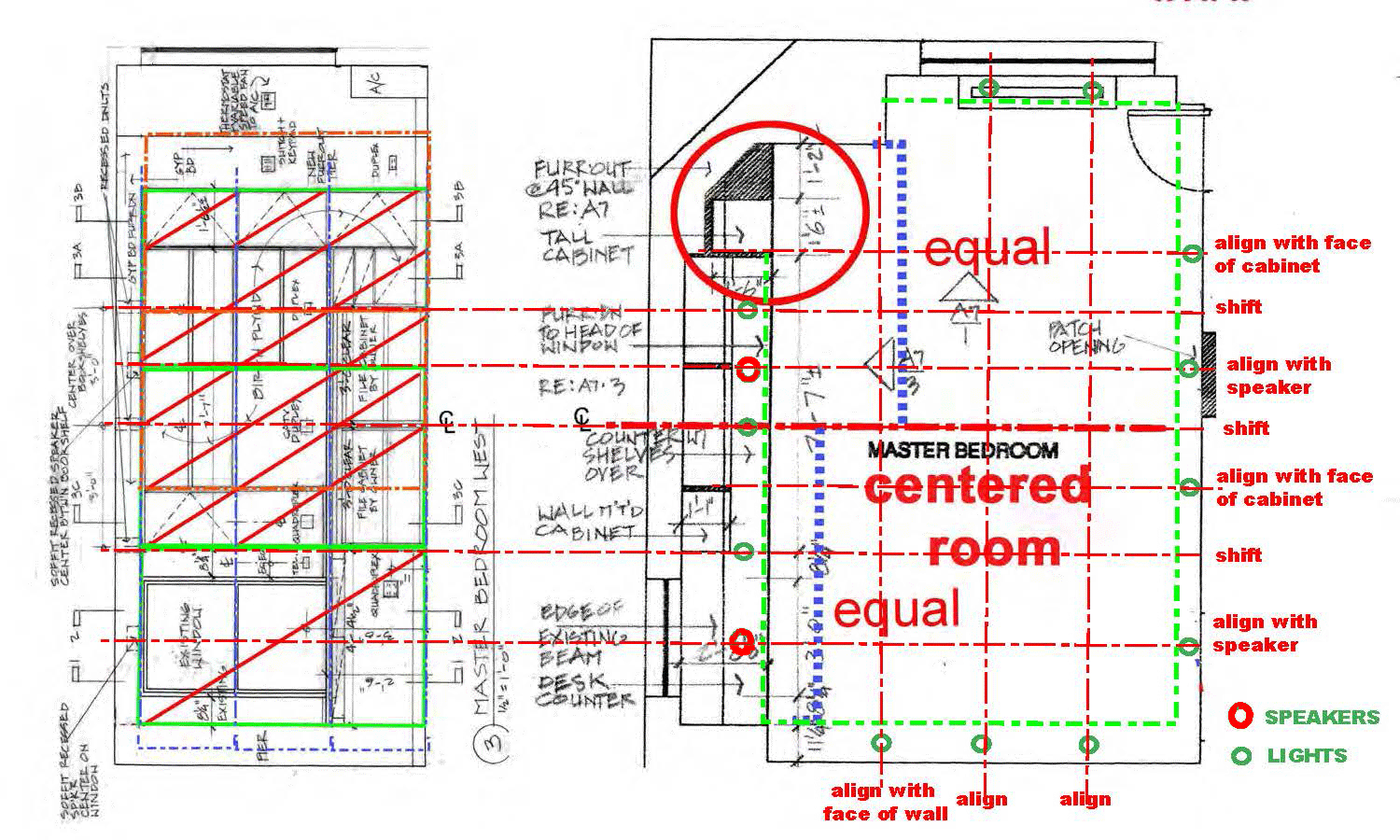
Another instance of dealing with "as found" conditions + imposing a re-formation which meant applying Geometries of Proportion + 'shifts'.
