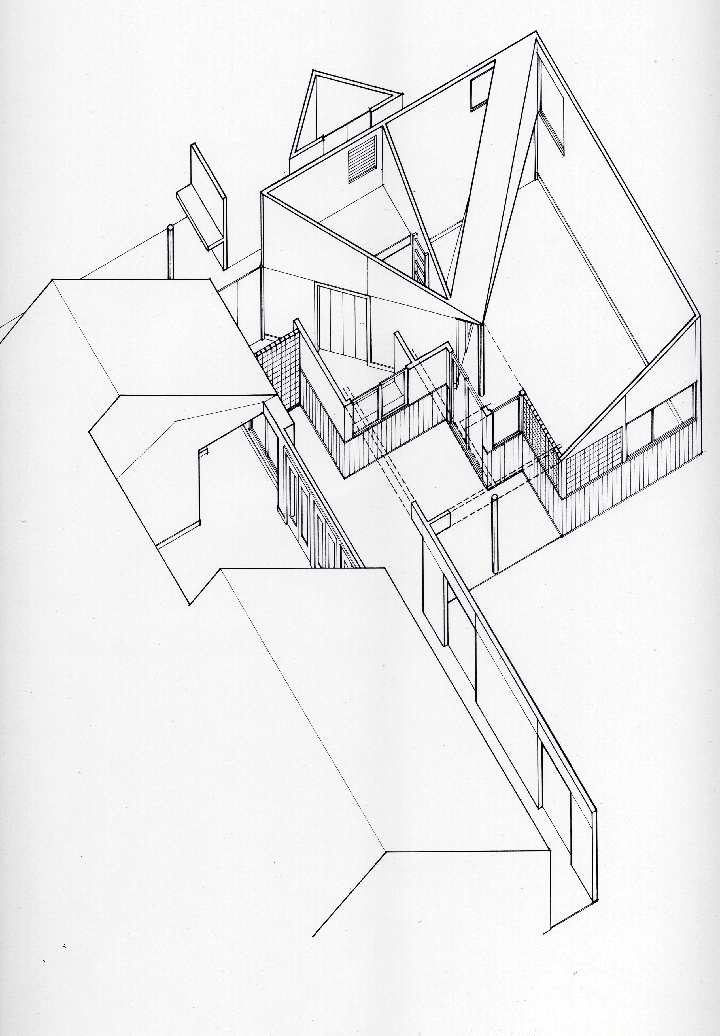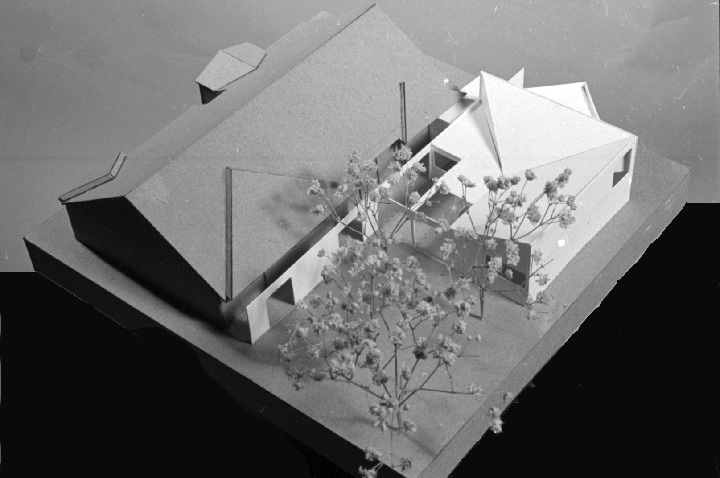UNBUILT 1 - Addition for a Mathematician



Requirements
This project was an addition to an existing suburban builder's tract house, and called for a remote recreation room and ancillary spaces. The only room that would potentially be related to was a den/family room which featured an interior gabled ceiling. A connecting breezeway and small garage in a skewed plan position were to be removed.
The owner also wanted clarification of the use of the rear yard, respect for the position of bedrooms fronting on the rear, and a solution which would regularize the relationship between the parts. The wife is a mathematician and university professor, and the husband an electrical engineer; both wanted a solution which brought order between the existing parts and new addition.
Solution
The plan is a series of simple oppositions organized by primary geometries. Public parts of the existing house establish the active area contained in the addition, and the private areas of the existing house are complemented by the passive area of the yard. This establishes a positive/negative relationship between built form and resultant exterior volumes. The existing entry location was kept and extended in dimension to become a threshold zone between old and new; this also created a visual "buffer" zone between the yard and bedroom area.
Interior space was generated by the opposition of the primary building volume against the rotation of a core within it. Use of the diagonal gave a greater sense of space; an echelon progression, based on simple subdivision of the primary square unit, articulated discreet use areas within the plan. This echelon further establishes a positive exterior space between the two buildings, complemented by a cross-section of tall, sloped ceiling interiors.
'CLICK' on images for Caption and to review in Sequence.

A totally unrelated (stylistically) addition at the rear of a Suburban tract house.
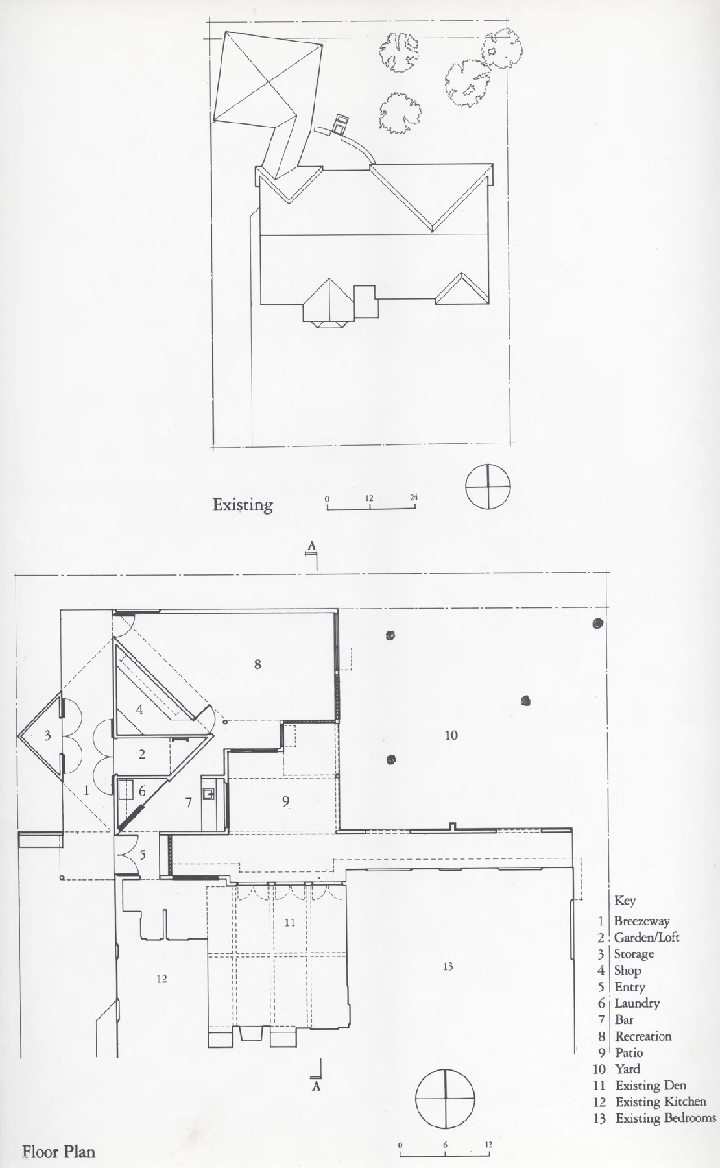
"Cleaning Up" an indifferent garage, providing a sheltered/covered carport, storage, work space/shop and an informal "family room" to activate the rear yard. A screen wall parallel with the rear facade made the bedrooms 'private', but provided apertures to the yard.
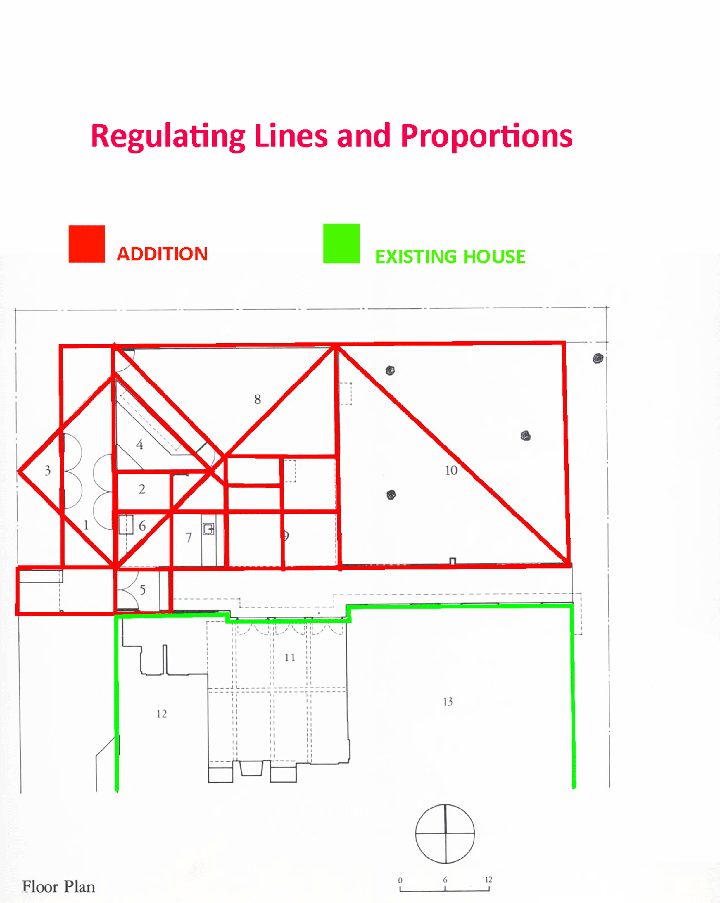
Since the Client was a Mathematician, demonstrating that Geometry could be extracted from apparent indifference, and order the new addition.
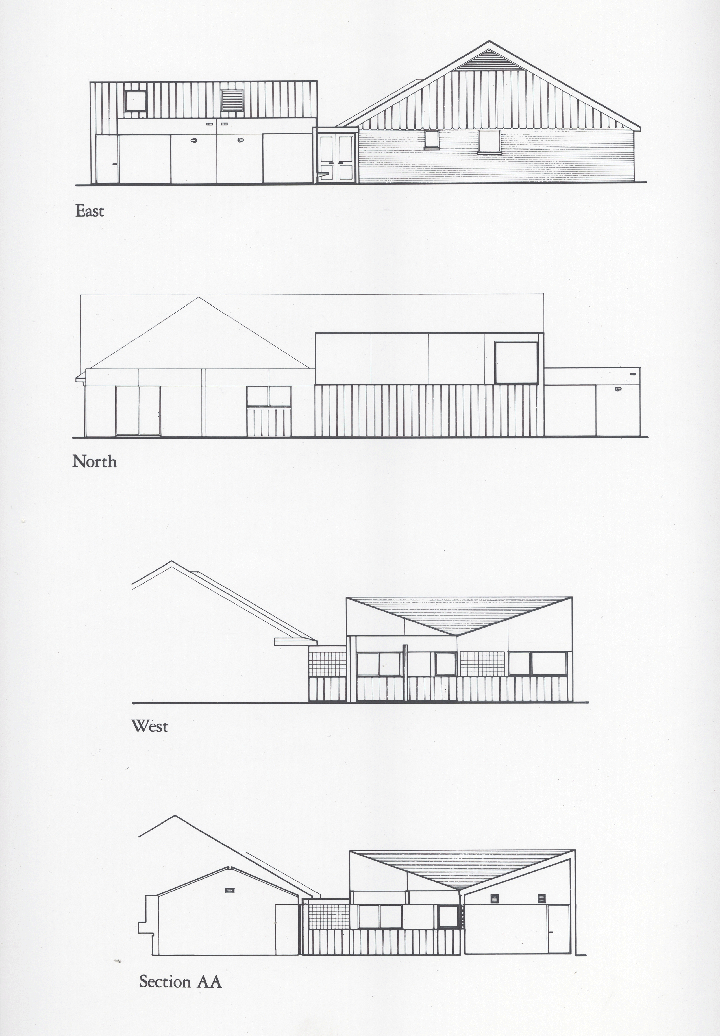
The Family Room had the highest roofline, as a "shed".
