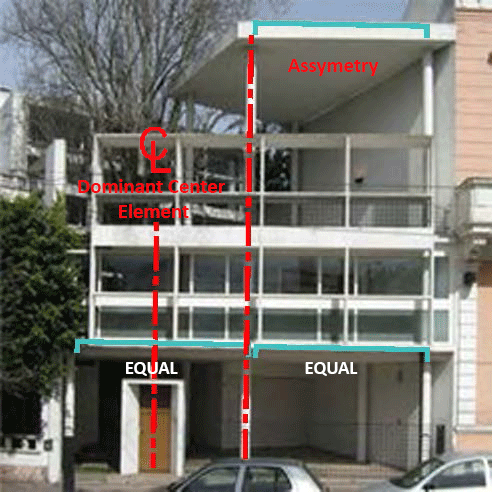WORK - A Philosophy (of sorts)
Idea as Architecture/Architecture as Idea
The 'Design Process' . . . How do you begin? What basis is there for decision-making? How/When do you think you "got it right"?? Are "Ideas" a point from which to impose the parameters of a Design? What criteria then allow for the evaluation of the resultant "Architecture"? Do the Ideas compel a 'make-it-fit' standard? What about a non-subjective, critical assessment of Progam/Function, and whether the Client statement might need re-calibration?
-
Satisfying all or any Property constraints
-
Environmental Factors, especially solar orientation and prevailing breezes
-
Materials, cost of construction
-
Structural Efficiency and Clarity
-
Fabrication: builders, trades, product delivery
-
Client aesthetic bias/preferences
Alternatively: does the 'Making' of the "Architecture", the formation of the Object, suggest paths to the evolution and/or clarification of the "Idea"? In my case, I freely admit my Influences . . .
As an Undergraduate Architecture major student at Princeton, Architectural History was a (mandatory) 4-semester sequence. Because two of my Studio Design Critics (Michael Graves & Peter Eisenman) were protégés of Cornell Legend Colin Rowe (refer to AD & PERSPECTA 31 in PUBLISHED WRITINGS 6, a short discussion inspired by a conversation with Colin (entitled "LeCorbusier a la Mode"), we all encountered both (in History) Sir John Summerson's Architectural Principles in the Age of Humanism and (in Studio) Colin Rowe's Mathematics of the Ideal Villa. (The connection to both LeCorbusier and Classicism)
At Yale, it was my good fortune to have Robert Venturi as a Studio Critic, and then as my Thesis Director. It was Bob who made the case for a kind of "Casual Eclecticism", and his book Complexity and Contradiction in Architecture was produced 1966, the Spring of my Second Year. It was Venturi's book which connected with my Process; as stated on my Home Page: "LOGO - elements which drive design strategies: complementary if not contradictory; contrasting; symmetrical/assymetrical; shifted yet balanced; unified and divided; a whole and fragments."
1968: Graduation from Yale, and deep in the production of PERSPECTA 12 –The Yale Architectural Journal (see PUBLISHED WRITINGS 3), which included a brilliant essay by my former Princeton classmate, Emilio Ambasz, entitled "Transformation of Formal Types", which examined the evolution of Form from 'Archetype' (a conceptual/philosophical Will to Form), to 'Prototype' (development of a manifestation), to 'Type' (cultural acceptance of a solution), to degeneration into 'Stereotype", as well as the interplay between each evolutionary state. Typically, not a pure progression, but an intermix of or between, the varied stages.
Also, the following year, I was given a transcription of talks by Lou Kahn, and asked to design a Book. (see PUBLISHED WRITINGS 4). Kahn was a legend in those days, and at a time when the Design Process was a mystery, it was his argument that particular buildings of the same type share an archetypal essence, or “form,” which is transcendent. He spoke of architects having mystical revelations of ideal “forms”, and then translating these into specific buildings through a process he refered to as “design”. Kahn’s terms “form” and “design” openly acknowledge the tension between the timeless aspects of architecture and the every-day processes in the design and construction of specific buildings.
Kahn’s distinction between universal “ forms” and the circumstantial outcomes of the “design” process provides a basic framework to also appreciate his statements regarding proportion. By associating dimensions with the idiosyncratic “design” phase, Kahn suggested that dimensions, and therefore proportions, are simply a matter of personal preference, and are subject to everyday concerns, such as cost or construction systems. If architects would like to establish mathematical relationships between key proportions, then they are free to, but in doing so they would not be obscuring the universal realm of “form”. In the end, one cannot really overstate Kahn's interest in proportional systems.
Kahn’s “Form and Design” thesis confers a higher status to the inseparable combination of fundamental elements that constitute a type, while relegating dimensions to the so-called “design” process. In this sense, the act of inscribing proportions sits on par with everyday tasks, like meeting a client’s budget, or adhering to building regulations: again, returning to the parts of my own conundrum of "Idea as Architecture/Architecture as Idea".
And like Kahn, Rowe/Le Corbusier, Geometry/Proportion/'Regulating Lines' are part of the formative aspect in developing and refining a parti. (LeCorbusier was ever conscious of primary geometric moves which would introduce a dominant element that would 'ground' the composition, such as a 'centered' feature, as the Villa Curruchet in LaPlata, Argentina -1949):
some of my sources/inspirations::










