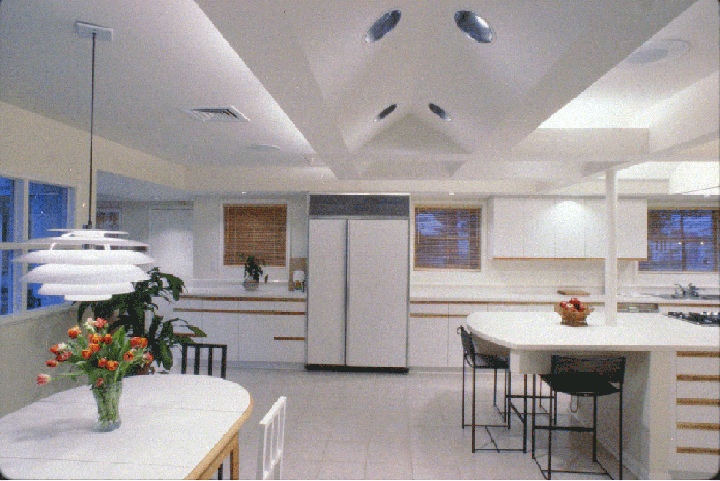Requirements
The clients owned a Builder's 'tract'-house containing a "rat's maze" of service rooms; a carport with a small maid's room, and an out-of-date dining room. They wanted to sort out the relationship between formal entertaining and their informal everyday lifestyle.They also wanted to clarify the organization of service rooms, and create a flow between spaces. Their preference was for bright, open spaces for everyday use, and a more intimate mood for sit-down dining; in addition, their furniture reflected this dichotomy.
Solution
The initial moves were to retain existing window openings on the brick-faced kitchen side of the house, to keep utility locations essentially where they were because of the house's slab-on-grade construction, and to create a contrast between dense, core-like service elements and open spaces modulated into a series of implicit zones.
The kitchen was brought into a rational reorganization by means of both functional disposition and formal clarity. The "givens" of existing wall apertures and utility connections suggested a basic constellation of elements, but their form was configured into a series of related geometric shapes. Use areas and the separation of activities was implied by the superimposition of a gridding of the space and a "floating'" dropped ceiling in a clear figurative form that contained lighting for the interior space. Axial alignment, centering and proportional division of spaces articulated the geometric underpinnings of the strategy.
A Den was made from the existing breezeway and maid's room, axially arranged as an extension of the Kitchen. A furr-down from the Kitchen was extended into the Den's ceiling plane as a way of connecting the spaces; two skylights were added to brighten the interior and continue an axial progression.
The Dining Room was treated with a more elaborate interior, continuing some of the themes from the other spaces, but also existing on its own terms. New lighting was introduced, and the formality of the space was developed by cross-axial symmetry, overlaid with localized asymmetries to accommodate its relation to other adjacent spaces. A serving Buffet that has access to the Kitchen's Bar is an example of this formal interplay, combining within its form the resolution of both conditions.
'CLICK' on images for Caption and to review in Sequence.

The strategy was to reorganize/clean up/clarify the most important features.

The "re-formations" addressed critical aspects and brought both clarification and expanded uses.

Regulating Lines + Proportions re-formed the Existing into an integrated Composition. Two Center Line alignments perpendicular to one another articulate the relationship to connect spaces. The 'new' Den & Pool Changing Room align perimeter circulation, the cross-axis is literally the center of the Kitchen, yet aligns through the Bar into the Formal Dining Room.

The Refrigerator marks the primary "prep" zone set against the outside wall. A Breakfast table (R) with stools is cantilevered from a new steel post, an informal Dining area (L) is marked by a pendant lamp.

The "serving" area with all dishes, etc (front/forward) is set apart from the "prep" area (rear/against windows).

The "L-shape" light cove defines the separation between "prep" (L) and "serving" zone (R), as well as the Breakfast area between them, and the informal Dining area, which has an exterior view.

Existing window openings were retained, a slightly more upgraded seating than the stools around the cantilevered countertop.

The overhead light cove aligns with the entry into the Formal Dining Room beyond (L). The Informal Dining table has a view into the Garden/Pool; the pair of small windows are so the Family Dog had a view to the interior.

Clients had 'traditional' design sensibilities and existing furniture; we embellished surfaces and facilitated easier Serving with the level/step change.

Within the Formal Dining Room, a cantilevered table is centered within the space, and its sliding mirror panel (L) is the cross-axis noted in the Geometry.

The new Den is served by a WC that accmodates both spaces.

Glass block window, a favorite device, provides privacy plus natural light.








